Location:
Carmel-by-the-Sea, CA
Date of Completion:
2019
Sq Ft:
2,800
Type of Style:
California Cottage
The California Cottage project involved demolishing an existing cottage to construct a new 2,800 sq ft Coastal Cottage-style home. Designed to resemble the charm of old Carmel cottages, the new build featured bat and board siding, wood windows, built-in cabinetry, decorative beams, and detailed casework. Outdoor highlights included a built-in BBQ area, seamlessly integrating indoor and outdoor living. Completed in 18 months, the home blends timeless design with modern functionality, capturing the unique character of Carmel-by-the-Sea.


Building this traditional cottage-style home in Carmel-by-the-Sea was a fun project. Collaborating with the owner, an accomplished builder from the Bay Area, made it rewarding as we combined craftsmanship and shared expertise to create a home full of detailed interior finishes and timeless charm.

Owner, NC Construction
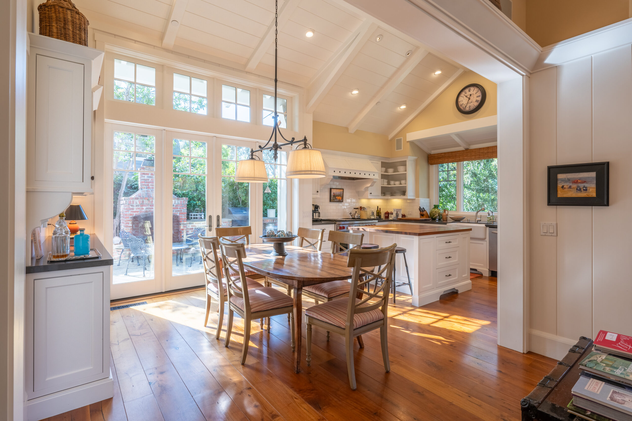
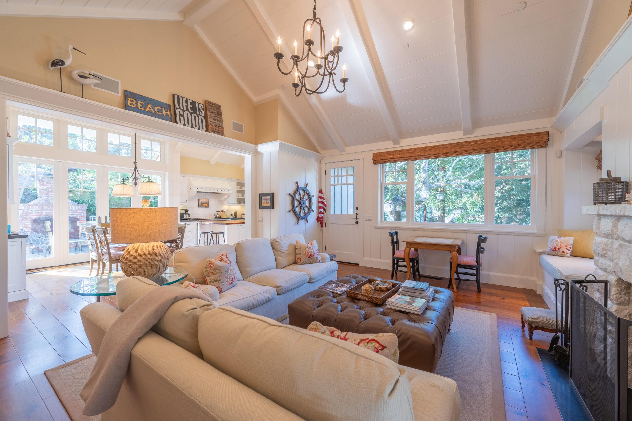
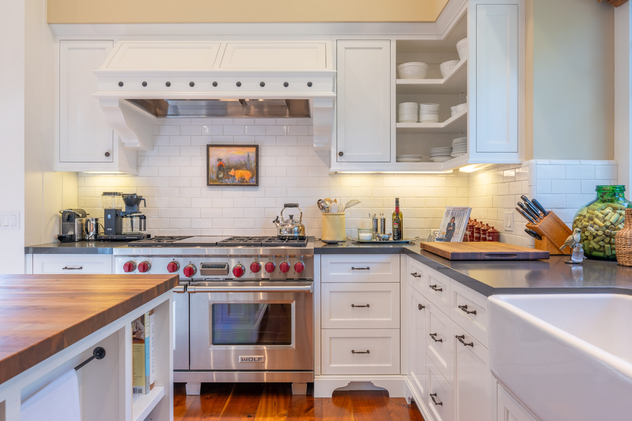
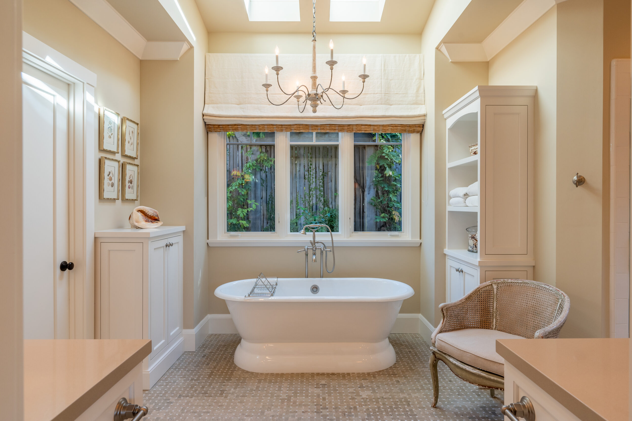
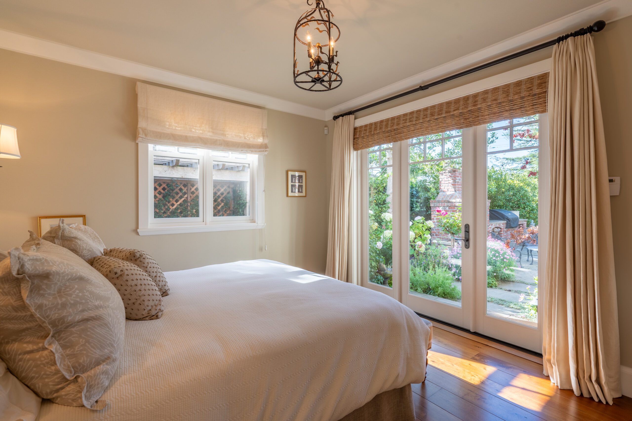
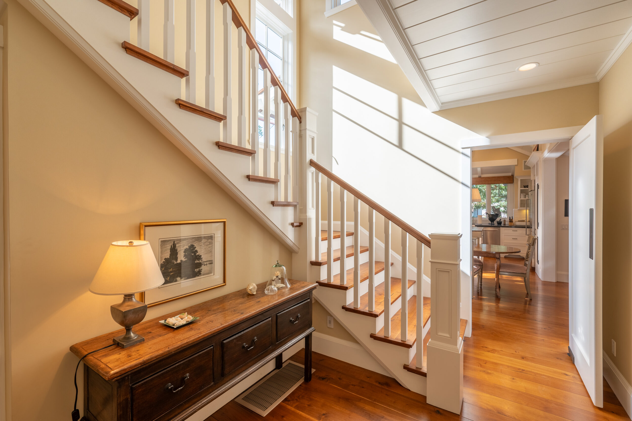
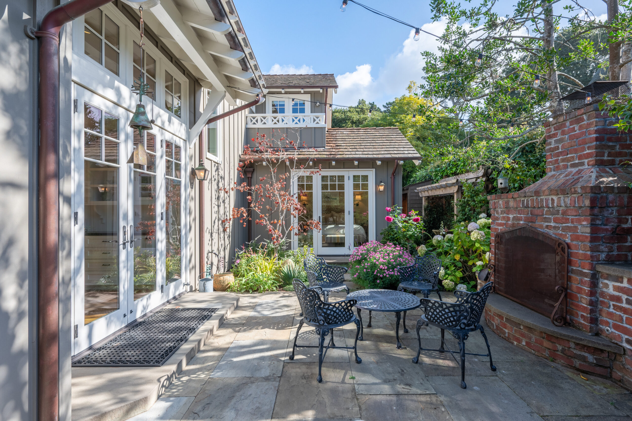
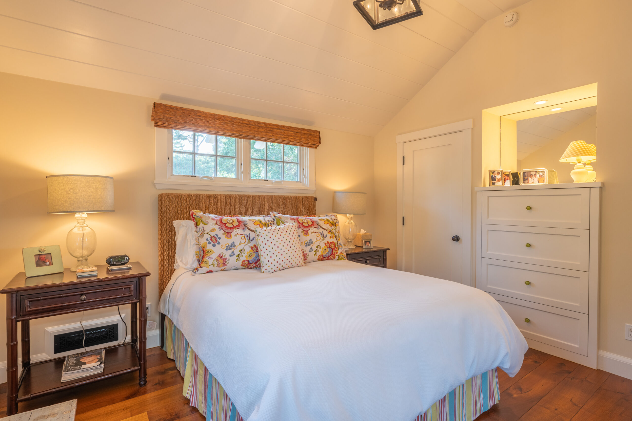
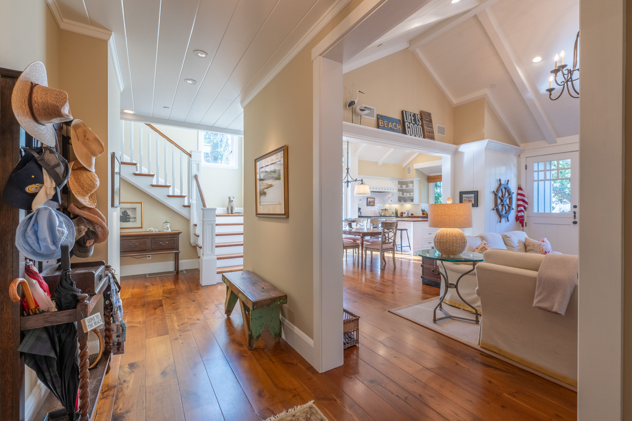
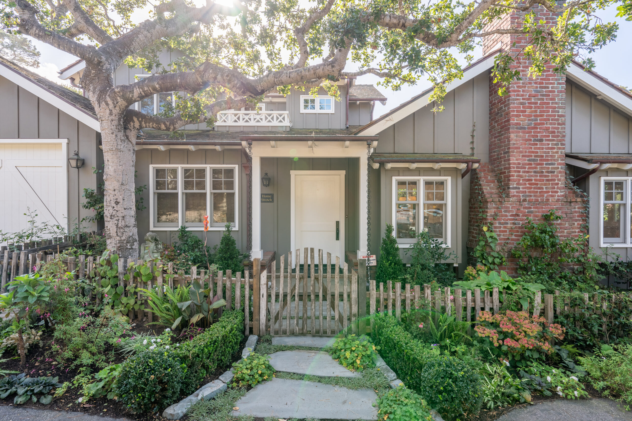
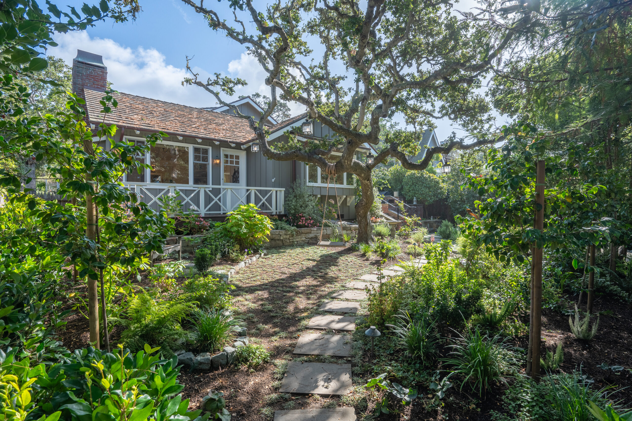
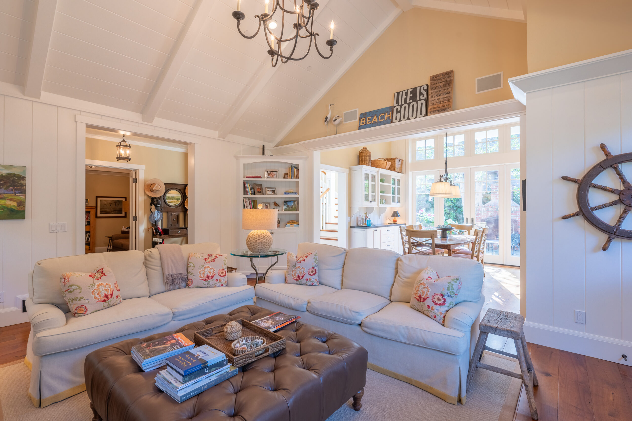
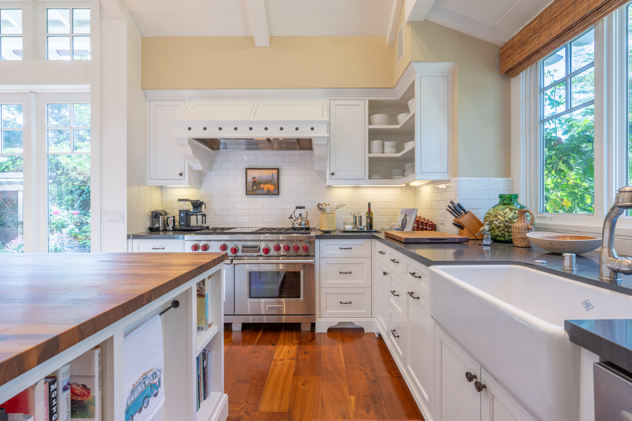
Carmel-by-the-Sea California Cottage
Carmel-by-the-Sea California
This Project was completed in 2019
The scope of this project involved two primary phases: demolition and construction. First, the existing cottage on the property was carefully demolished to make way for a new build. The cottage, which had served as the previous structure on the land, was deconstructed to ensure the site could be properly prepared for the next stage.
The second phase focused on constructing a brand-new, 2,800 square foot home. This modern residence was designed to meet the client’s specifications and accommodate the latest architectural trends and lifestyle needs. The new home includes spacious living areas, multiple bedrooms, and all the necessary amenities, with a strong emphasis on functionality, comfort, and aesthetics.
Throughout the project, we ensured that all aspects, from the removal of the old cottage to the final touches on the new home, were carried out with precision and care, resulting in a high-quality, long-lasting structure. The entire process included site preparation, foundation work, structural construction, and interior finishing to deliver a stunning new home that is fully suited to modern living.
The key design elements of the home combine timeless charm with modern functionality. The exterior features bat and board siding, offering a rustic, cottage-inspired look, while wood windows add warmth and enhance energy efficiency. Inside, custom-built cabinetry maximizes space and maintains a seamless flow, and decorative beams and detailed casework provide elegance and texture to the interior. The overall design was inspired by the classic cottages of Carmel, California, with cozy, intimate spaces and natural materials. Additionally, a built-in outdoor BBQ extends the living space, creating an ideal spot for outdoor entertaining and dining.
The project spanned a total of 18 months from start to finish. This timeline included all phases, starting with the careful demolition of the existing cottage, followed by site preparation and foundation work. The construction of the new 2,800-square-foot home, including all structural, interior, and exterior elements, was completed within this period. The timeline also accounted for necessary permits, inspections, and finishing touches to ensure the home was built to the highest standards. Throughout, the project was managed to stay on schedule while maintaining attention to detail and quality.