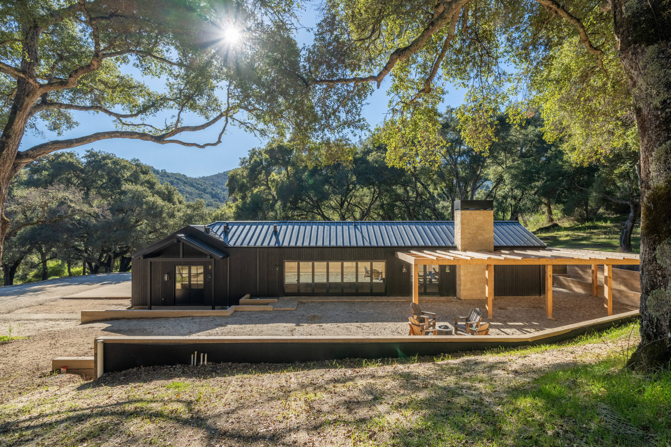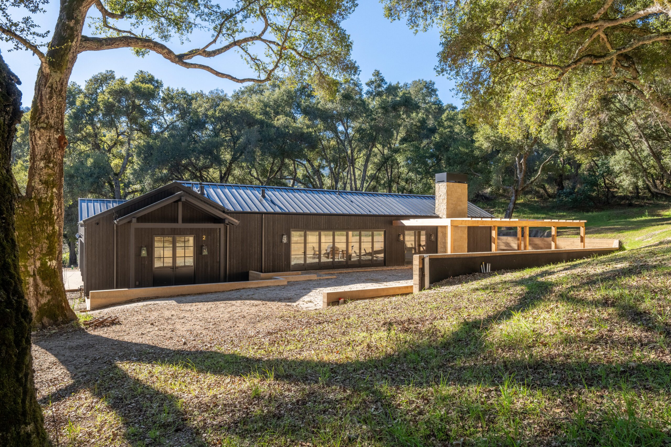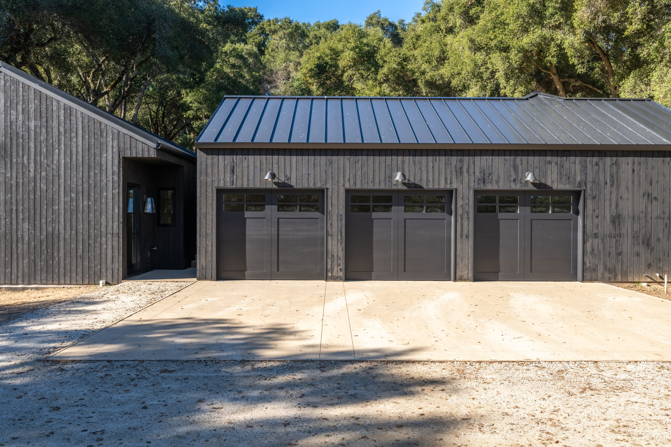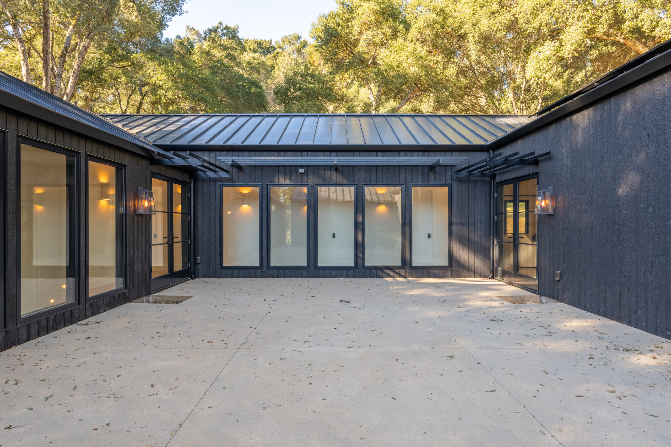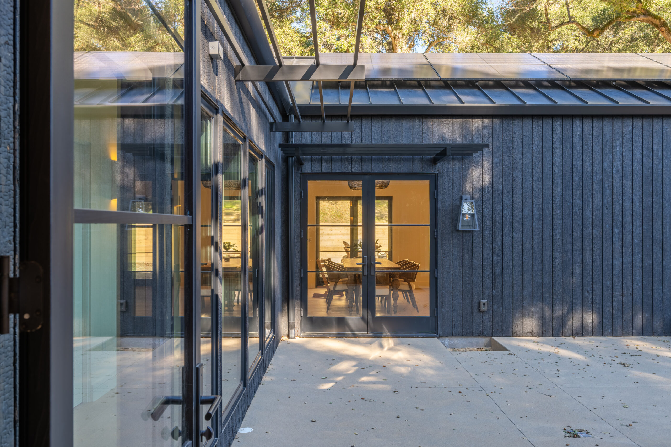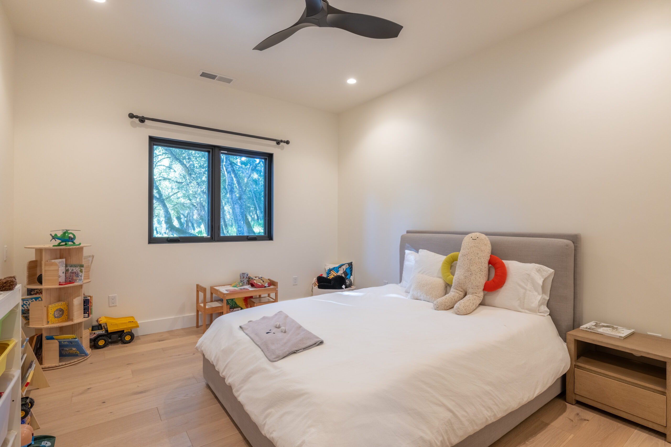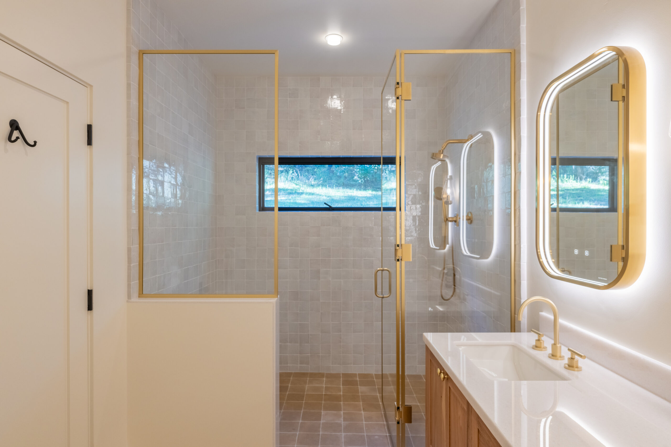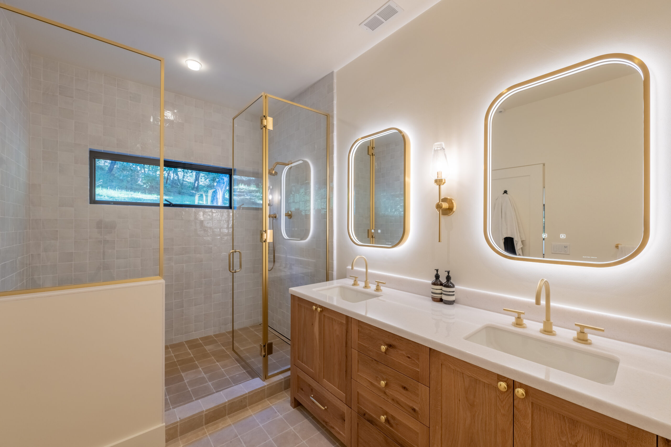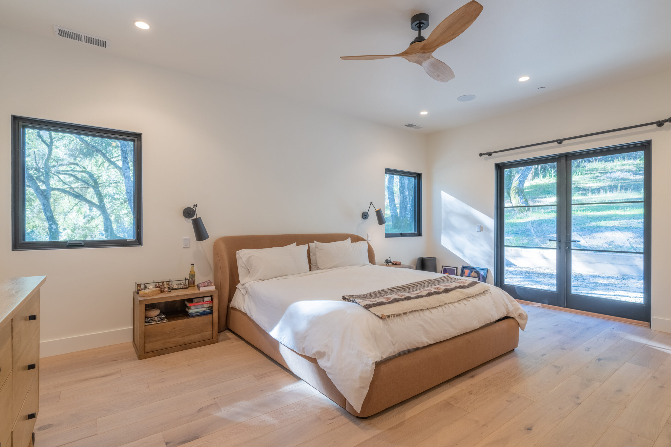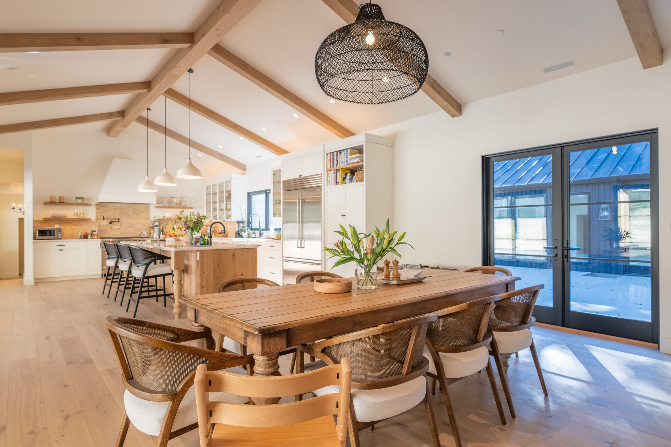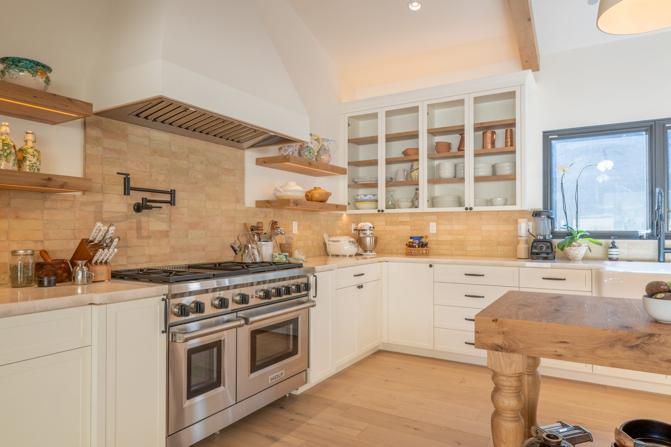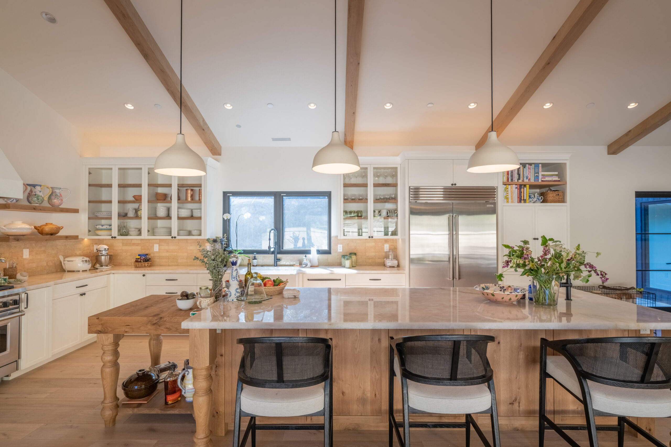Location:
Santa Lucia Preserve, California
Date of Completion:
June 20, 2024
Sq Ft:
4,000 sq ft
Type of Style:
Barn, Modern
The 4,000 sq ft residence in the Santa Lucia Preserve is designed to harmonize with its rugged natural surroundings. Featuring a modern black metal roof and large glass windows, the construction blends contemporary design with practical materials that withstand the area's natural elements. The home’s exterior is fully wrapped in Shou Sugi Ban siding, a traditional Japanese technique that preserves wood through controlled charring and sealing. This method enhances fire and water resistance, extends the wood’s lifespan, and creates a bold, weathered finish. The kitchen features 15' bifold doors that open completely to the outdoors, further enhancing the indoor-outdoor connection. As a whole, the layout of the home integrates with the landscape, offering durability and a strong connection to the Preserve's scenic beauty.


When we think of NC Construction we think of craftsmanship and care. We saw Nason’s projects all over the peninsula for years before we broke ground and the quality of his work was always consistent as was his crew of hardworking, good people. Building a house is such an undertaking— highs and lows are inevitable but Nason stays in solution and his team is efficient, respectful and reliable. The work they produce speaks for itself. We can’t thank them enough for supporting us through the process of building our home and look forward to finishing the projects we still have ahead!

Owner

